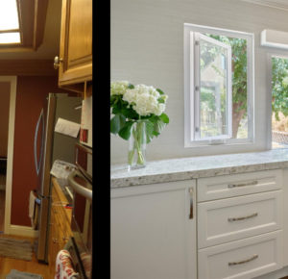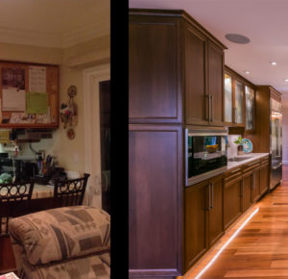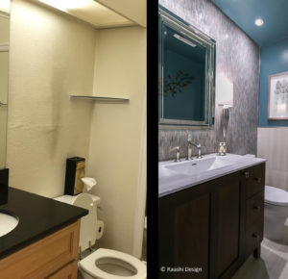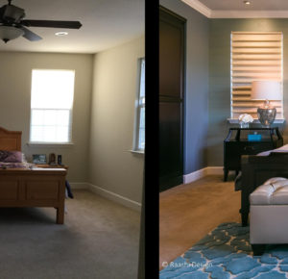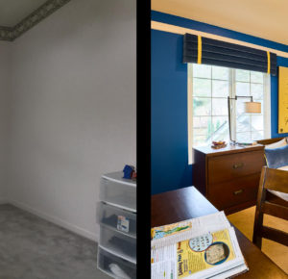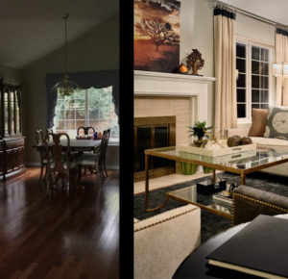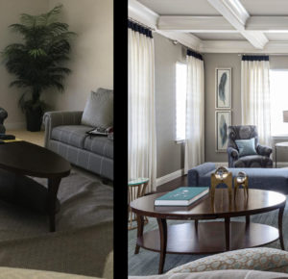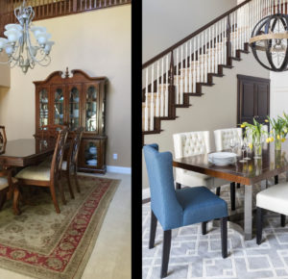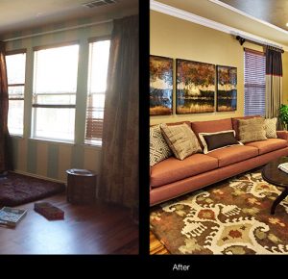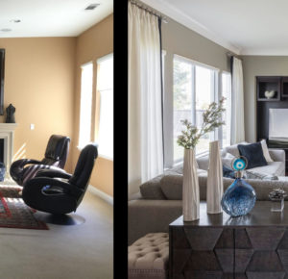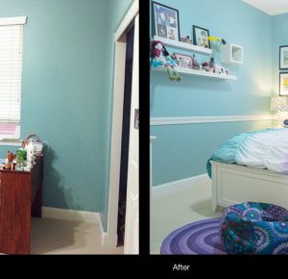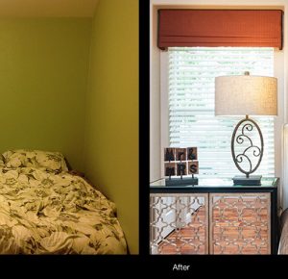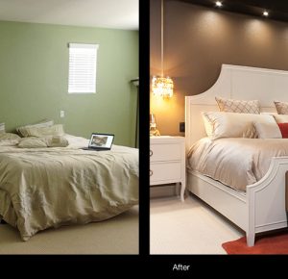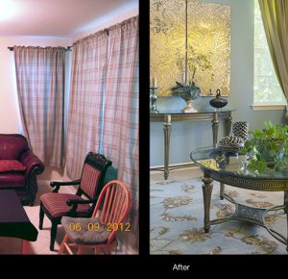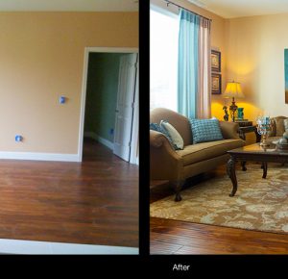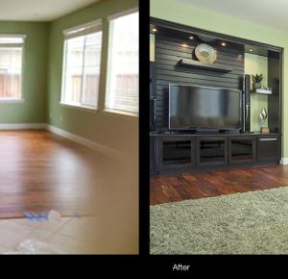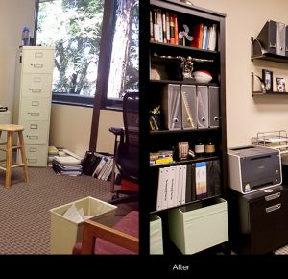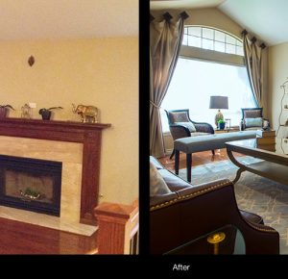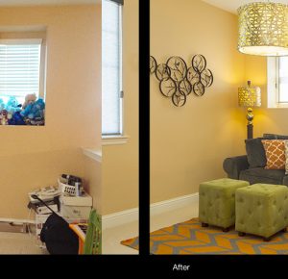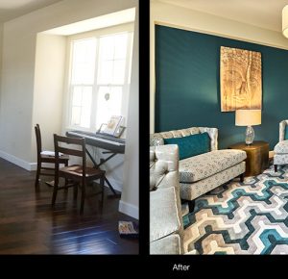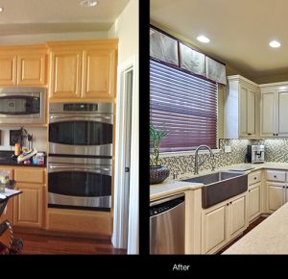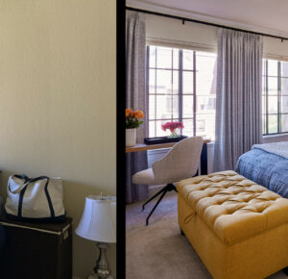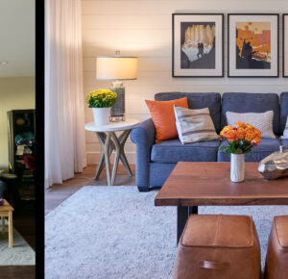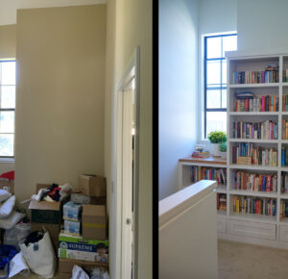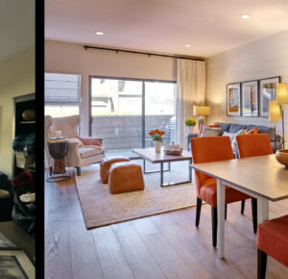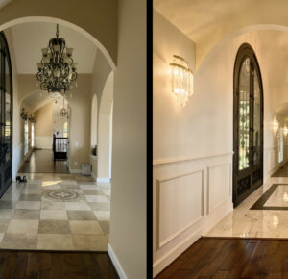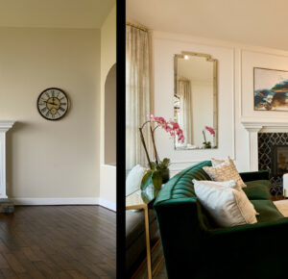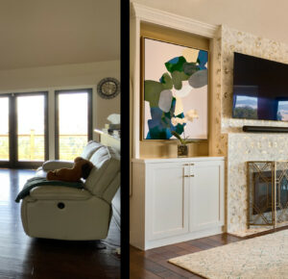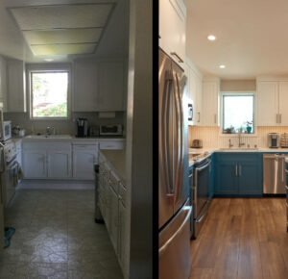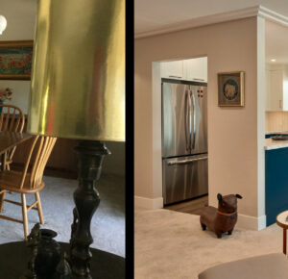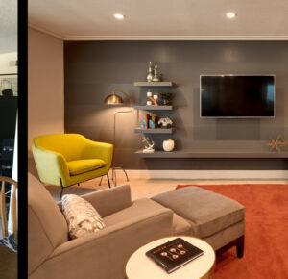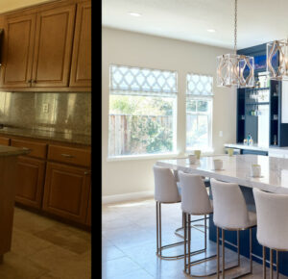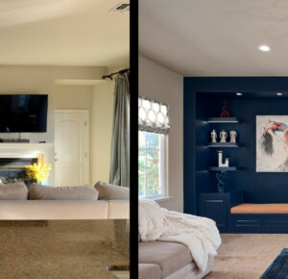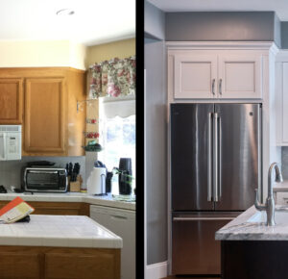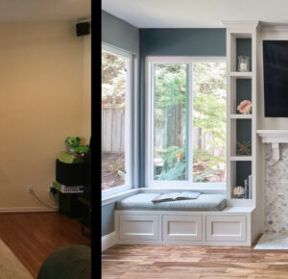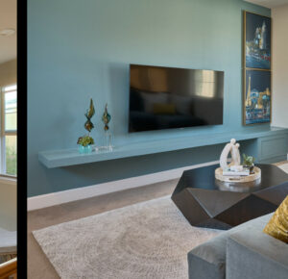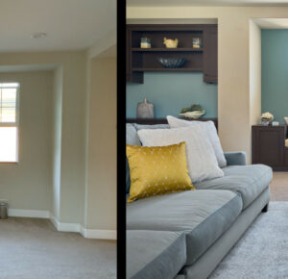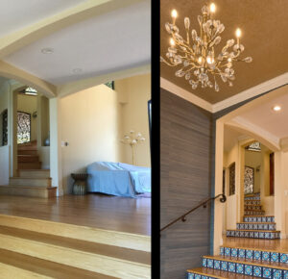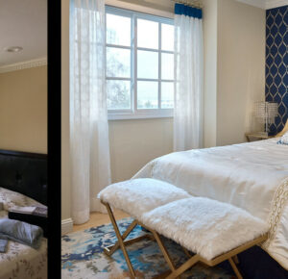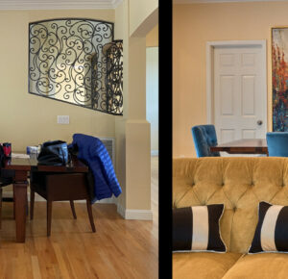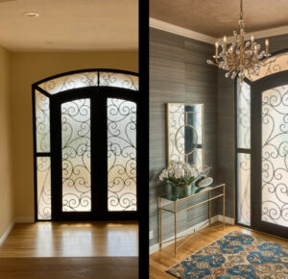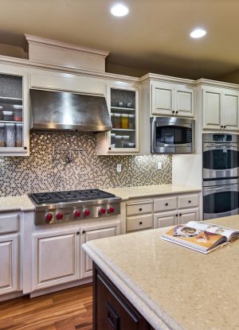BEFORE & AFTER
It’s so fun to go back and see what a space looked like before work had begun. The changes can be so dramatic, sometimes it doesn’t even seem like it is the same room!
Before & After: Transforming a Kitchen to Fit a Lifestyle
The small, outdated kitchen was not functioning very well for our client who likes to cook and entertain. Difficulty moving around the kitchen was not the only problem; an eat-in area, a bar, and more storage were also on the must have list. Expanding, opening up and modernizing the space helped create well-functioning areas which included everything in the list and much more…
Before & After: Creating an Open Kitchen Connecting all Living Spaces
Making their kitchen more functional, bright and airy were the top needs of the client. They also wanted to bring the feel of their tropical back garden to these spaces. Removing a wall, adding new windows and sliders to take in the view of the backyard, and proper lighting design resulted in a brand-new kitchen that ticks all the boxes in this modern tropical design.
Before & After: Creating an Elegant Powder Room
The client wanted a bright, elegant and stylish powder room that is easy to maintain. Creating a clean and contemporary feel with the choice of materials, finishes and fixtures, a fresh new color scheme and proper lighting helped us achieve the goal.
Before & After: Designing a Boutique Hotel Inspired Master Bedroom
Though the space was big, the lack of appropriate storage and aesthetics were problems the client was facing. We not only added custom built-ins with organizers to give a place for everything, but also architectural details, lighting and brand-new furniture in a fabulous color scheme.
Before & After: Sports-Themed Boy’s Room
This young client wanted a room themed around his favorite sports team. and that’s exactly what we did for this ardent fan.
Before & After: Creating a Cohesive Design for The Main Living Spaces
Our client wanted beautiful, calming living spaces with a bit of excitement and we delivered precisely that in a cohesive scheme.
Before & After: Architectural Details for an Upscale Look
This living room wasn’t very inviting with totally disconnected pieces of furniture. The client wanted to create a finished look that not only reflected their style for the room, but also be ideal for receiving guests.
Before & After: Creating an Elegant Dining Space
The client wanted a perfect dining space for a big gathering and enough storage. These were met by a custom designed built-in and 10-seater dining table. The architectural details add an elegant and upscale feel to the space.
Before & After: Family Room Customized for Karaoke Parties
Our clients entertain a lot and wanted an updated look that would also provide enough seating for their Karaoke nights — as well as a place to store their Karaoke equipment. We were able to accomplish this while working within their budget.
Before & After: Designing a Family-Friendly Space for Relaxing
This family room was designed to meet the client’s requirement for a space to lounge and relax, watch movies and other family activities.
Before& After: Pre-Teen Girl’s Dream Room Makeover
This room was designed when our client’s daughter was a pre-teen. The young girl had clear ideas about the colors she wanted – her favorites were blue and purple – and she loved how it turned out. One of our considerations was to ensure that the design would grow with her. She’s a teen now, and it still works for her today.
Before & After: Creating a Rustic Guest Bedroom
This guest bedroom is very small. Our client wanted it to look finished and inviting for guests, while remaining functional and useful for her family.
Before & After: Creating an Oasis
The homeowners wanted a place to relax at the end of the day. She wanted it to be calming with a luxurious feel. It’s now her oasis.
Before & After: Making a Small Room Seem Bright and Airy
This small room was the first room you would see when you walked into the house – and it looked very dark and stuffy. Our client asked us to make it look bright and airy — which also made the room appear bigger.
Before & After: Finding a Design Compromise
Our clients had opposing design preferences. The husband was more traditional and the wife liked contemporary styles. Combining elements of both with fabric, accessories we achieved a look that was pleasing to both.
Before & After: Making Sophisticated also Family-Friendly
Our clients wanted a kid-friendly space where they could relax as a family and play games, but also sophisticated enough to entertain guests.
Before & After: Office Organization
This office was shared by 2 partners who wanted a more organized work space that inspired them — as well as more storage and a place for clients to sit.
Before & After: Changing the Mood of a Room
Our clients wanted to give their living room a more formal feel with transitional décor and more light.
Before & After: Making Small Loft Space Functional
This small loft area had no specific function and had started to be the collection point for random items. We designed a custom TV and storage cabinet and created a small seating area where the kids could hang out with their friends — or the family could use it themselves.
Before & After: Creating a Specific Look
Our client had a clear goal in mind – he wanted the room to look curated like a model home. We made him happy by giving the room a contemporary feel with some unique, custom pieces.
Before & After: Making a Kitchen More Bright & Useful
The original kitchen was very dark. Our client wanted to make it look more inviting because she cooks a lot and entertains. She also needed more storage accessories and other conveniences to make it work for her. New and refinished cabinets, new counters and island, backsplash, updated fixtures and lighting complete the look.
Before & After: Bedroom Transformation The client wanted to eliminate clutter and create a comfortable bedroom with enough storage for their needs. Before & After: Living Room Update A grown-up space with enough seating and plenty of character. Before & After: Home Library An unused landing space was re-imagined to host the client's book collection. Before & After: Bright, Clean, And Highly Functional These living spaces were made highly functional with plenty of storage and seating based on the client's needs, without overcrowding. Before & After: Entryway Transformation The entryway was transformed to look luxurious and cohesive with the rest of the home. Before & After: A Brand New Luxury Living Room A total transformation of this space into a luxurious living room was achieved through architectural details, a curated collection of pieces, and accents. Before & After: From Blah To Gorgeous Built-in cabinets, choice of materials, and other high-end details resulted in a gorgeous family room that is highly functional. Before & After: Kitchen Update With the small kitchen footprint available, the client wanted to make the most of this small kitchen including the addition of a dishwasher. Before & After: Outdated To Chic As part of a whole condo remodel, we designed and updated everything and furnished it to fit the client's needs, tastes and lifestyle. Before & After: Stylish, Colorful And Functional By creating a focal wall with display shelves and a TV, this large living room was designed to have defined areas for different functions. Before & After: Blue & White Kitchen And Bar The client wanted a bar and proper island dining. The custom bar was built around the window and the big island can seat 6 people now. Before & After: Bold In Blue This family room with a bold focal wall was a bit out of the client's comfort zone during the design phase but they loved it once it was done. Before & After: Kitchen With Farmhouse Vibes The transformation checked all the boxes on the client's list in terms of look and function. Before & After: Clutterless Family Room With A View With window seating, storage spaces for books and toys, and a beautiful fireplace with a TV, we exceeded expectations in this one as well. Before & After: A Hangout Space In The Loft The room with no specific purpose turned into a lovely hangout space for the family. Before & After: A Hangout Space In The Loft 2 The room with no specific purpose turned into a lovely hangout space for the family with additional storage space. Before & After: A Beautiful Staircase The use of handpainted tiles on the risers of this staircase gives personality and character to this home. Before & After: Guest Bedroom Makeover Custom details and furnishings make this guest room very inviting. Before & After: Dull To Lively Colors and details make these spaces lively, with a lot of positive energy. Before & After: Welcoming Entryway High-end finishings, architectural details, and lighting welcome anyone that comes through the door.
Before & After: Bedroom Transformation The client wanted to eliminate clutter and create a comfortable bedroom with enough storage for their needs. Before & After: Living Room Update A grown-up space with enough seating and plenty of character. Before & After: Home Library An unused landing space was re-imagined to host the client's book collection. Before & After: Bright, Clean, And Highly Functional These living spaces were made highly functional with plenty of storage and seating based on the client's needs, without overcrowding. Before & After: Entryway Transformation The entryway was transformed to look luxurious and cohesive with the rest of the home. Before & After: A Brand New Luxury Living Room A total transformation of this space into a luxurious living room was achieved through architectural details, a curated collection of pieces, and accents. Before & After: From Blah To Gorgeous Built-in cabinets, choice of materials, and other high-end details resulted in a gorgeous family room that is highly functional. Before & After: Kitchen Update With the small kitchen footprint available, the client wanted to make the most of this small kitchen including the addition of a dishwasher. Before & After: Outdated To Chic As part of a whole condo remodel, we designed and updated everything and furnished it to fit the client's needs, tastes and lifestyle. Before & After: Stylish, Colorful And Functional By creating a focal wall with display shelves and a TV, this large living room was designed to have defined areas for different functions. Before & After: Blue & White Kitchen And Bar The client wanted a bar and proper island dining. The custom bar was built around the window and the big island can seat 6 people now. Before & After: Bold In Blue This family room with a bold focal wall was a bit out of the client's comfort zone during the design phase but they loved it once it was done. Before & After: Kitchen With Farmhouse Vibes The transformation checked all the boxes on the client's list in terms of look and function. Before & After: Clutterless Family Room With A View With window seating, storage spaces for books and toys, and a beautiful fireplace with a TV, we exceeded expectations in this one as well. Before & After: A Hangout Space In The Loft The room with no specific purpose turned into a lovely hangout space for the family. Before & After: A Hangout Space In The Loft 2 The room with no specific purpose turned into a lovely hangout space for the family with additional storage space. Before & After: A Beautiful Staircase The use of handpainted tiles on the risers of this staircase gives personality and character to this home. Before & After: Guest Bedroom Makeover Custom details and furnishings make this guest room very inviting. Before & After: Dull To Lively Colors and details make these spaces lively, with a lot of positive energy. Before & After: Welcoming Entryway High-end finishings, architectural details, and lighting welcome anyone that comes through the door.

