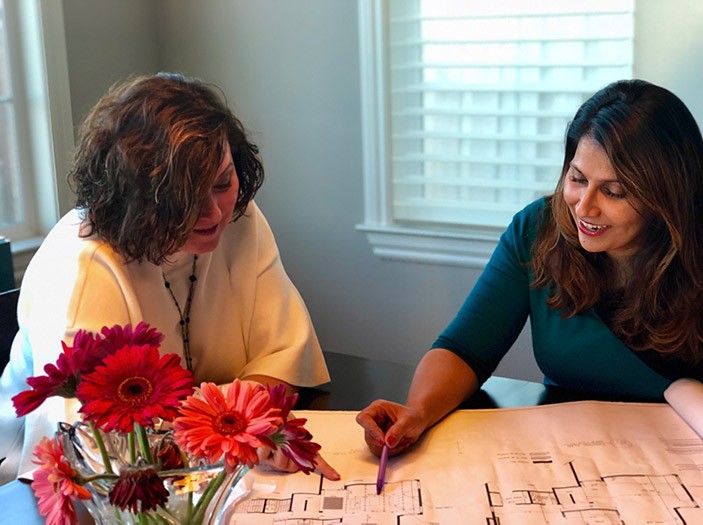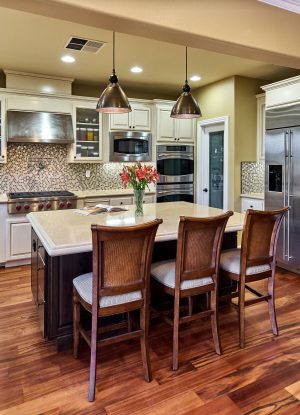Our Process
No two design projects are alike, but there are some common steps in the process. We’ve outlined what you can expect when working with us:
Step 1: Initial Phone Call
This is typically the first contact. We offer a 15-minute complimentary phone discussion to understand your project needs. If there is mutual interest, we can schedule a consultation.
Step 2: Discovery meeting
We’ll meet in person—on-site for renovation and furnishings projects or at our office for new builds—to discuss your project in detail. During this paid consultation, we’ll outline the scope of work, review the areas to address, and discuss your desired outcomes, goals, and expectations.
It’s also very important for you to have a realistic budget before you begin the project. If necessary, we can walk you through the scope of work and help you arrive at a rough budget.
Another important step is identifying who will be the decision-maker and point-of-contact on your side for all communications and approvals. They should be present at all meetings to help keep the project moving forward and avoid unnecessary delays, costs, and rework.
Step 3: The Go-Ahead
Once you decide that we are the right design firm for you, we’ll need to formalize our engagement. This will require a letter of agreement to be signed, along with the initial payment or a retainer fee.
Step 4: Site Assessment
This on-site meeting generally occurs at the time the letter of agreement is signed, or shortly afterward. We’ll take detailed measurements and photographs of all the spaces involved in your project. This is the time we sit with you and talk more about your functional needs for the space, design style, lifestyle, and other important details.
Step 5: Design Phase
This phase includes:
- Development of layout/space planning options based on your requirements after a detailed analysis and measurement of the spaces. This includes defining the traffic flow, and determining the appropriate scale and balance of key elements.
- Next, based on the concept and vision, we start developing the design with all the right elements. This process includes defining the architectural details and design elements, as well as developing a cohesive color scheme and selecting the right materials, finishes, and accents for a harmonious design. During this stage, detailed design of the custom cabinetry and furniture will be developed, if required.
Timely approval of the design and the elements is important to ensure the specified pieces are available and to manage the lead time to complete the project.
Step 6: Project Plan Execution & Implementation
A schedule is made for purchasing and ordering items, work to be done by vendor(s), preparing bid packets for the contractor, and the final execution of the design. We will do sit walk-throughs with the general contractor if it is a remodel job or with the subs/trades if there is no general contractor on the job. We also prepare and provide specification documents for the trades to work from.
Before any work on the project begins, or items are purchased on your behalf, you’ll receive a purchase proposal for approval. Nothing will be purchased without your signed approval and payment in advance. We have a good network of tradespeople who we can recommend to work on your project, if required. We will also coordinate with the trades for materials pick up.
All tasks and deliverables will be tracked closely to keep the project on track. During this stage, there will be site visits, co-ordination and quick problem solving as required.
Step 7: Installation and Walkthrough
When all the work has been completed on site, and all the procured items have been received, we will coordinate the installation. We’ll arrange everything required to give the area the final, finished look.
A key part of styling is to incorporate appropriate accessories in the space. If we are going for a big reveal, we may add accessories that were not included in the initial procurement process to finish the look. You may purchase those to keep.
Once the final set-up has been done, we can walk through the space together and note any items that may need further attention. We’ll see that any such items are taken care of, and then the project can be considered complete.
We typically have photographs taken of the finished space. This will need to be scheduled.
Client



